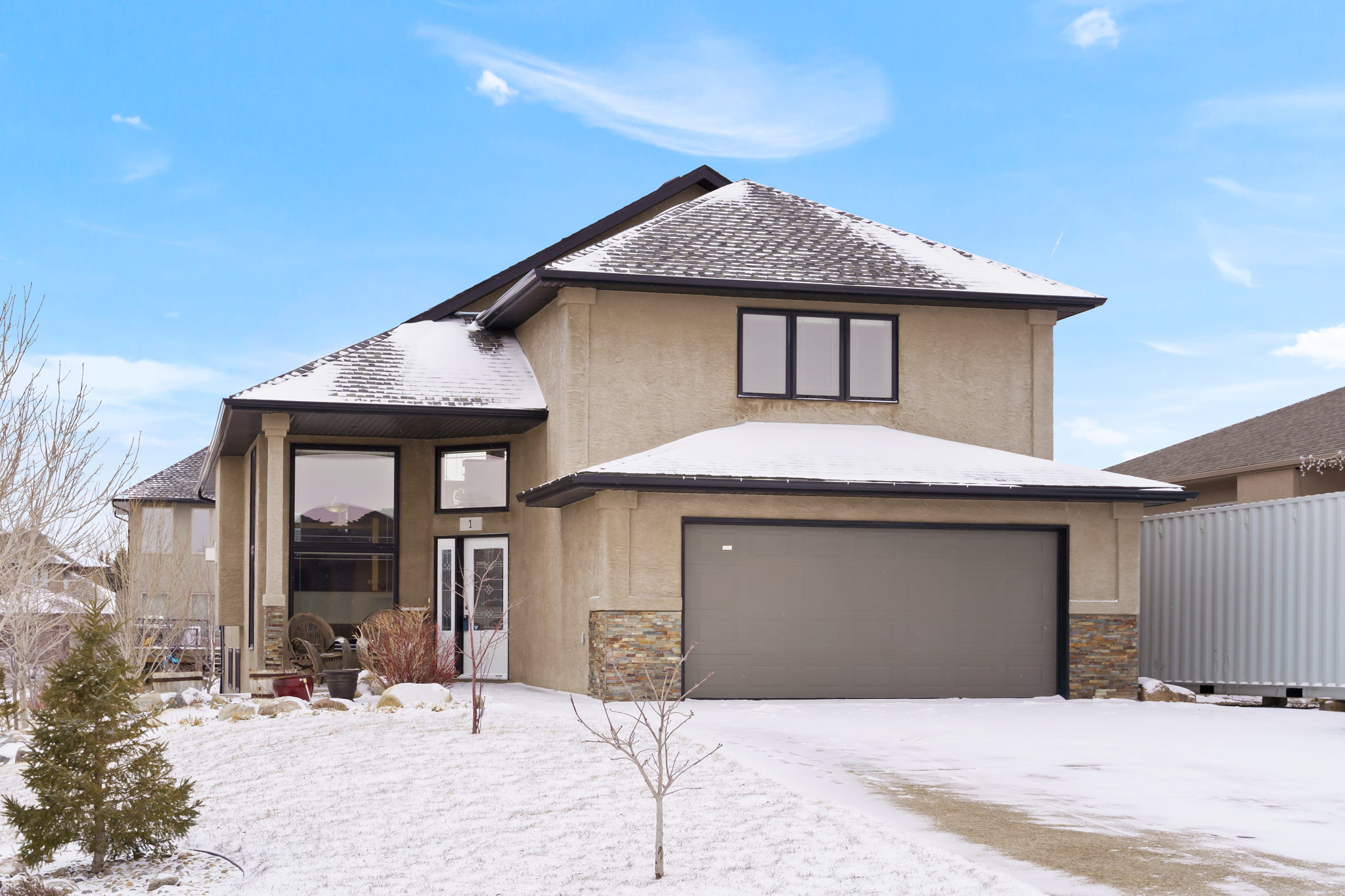Details
Here is an excellent White City family home. This modified bi-level offers excellent curb appeal & a gorgeous open concept floor plan! You will notice all of the large windows & the covered front patio as you walk up to the front door of this home. The bright front foyer/entry features an open split staircase to the upper & lower levels. A conveniently located laundry room is located just off the front foyer & the direct entrance into the garage. Vaulted ceilings and hardwood floors are found through the living room, dining room & kitchen. The kitchen has granite countertops, island, SS appliances, under cabinet lighting, corner pantry & tile backsplash. 2 large spare bedrooms & a full bathroom are also located on the main floor. The private primary bedroom on the upper level has a large walk-in closet & a spacious ensuite with enclosed spa like jetted tub. The basement level features high ceilings, large windows, a huge recroom with walk-up wet bar & granite countertops, a large 4th bedroom with walk-in closet, a 3 piece bathroom & sizeable utility room that offers lots of storage space. The attached 2 car garage is finished & insulated. The backyard offers a composite deck off the dining room, a large paving stone patio, garden boxes, natural gas barbecue hook-up, storage shed & underground sprinklers on electronic timers throughout the yard. RV parking exists at east side of the driveway/house with room for a boat or a camper. The main floor of this home is approx 1298sqft & the upper level (primary suite) is approx 428sqft. Please call for more information or to schedule a viewing.
-
CA$649,900
-
4 Bedrooms
-
3 Bathrooms
-
1,726 Sq/ft
-
Lot 0.23 Acres
-
6 Parking Spots
-
Built in 2009
-
MLS: SK890870
Images
3D Tour
Contact
Feel free to contact us for more details!
Jason Kostiuk
RE/MAX Crown Real Estate
