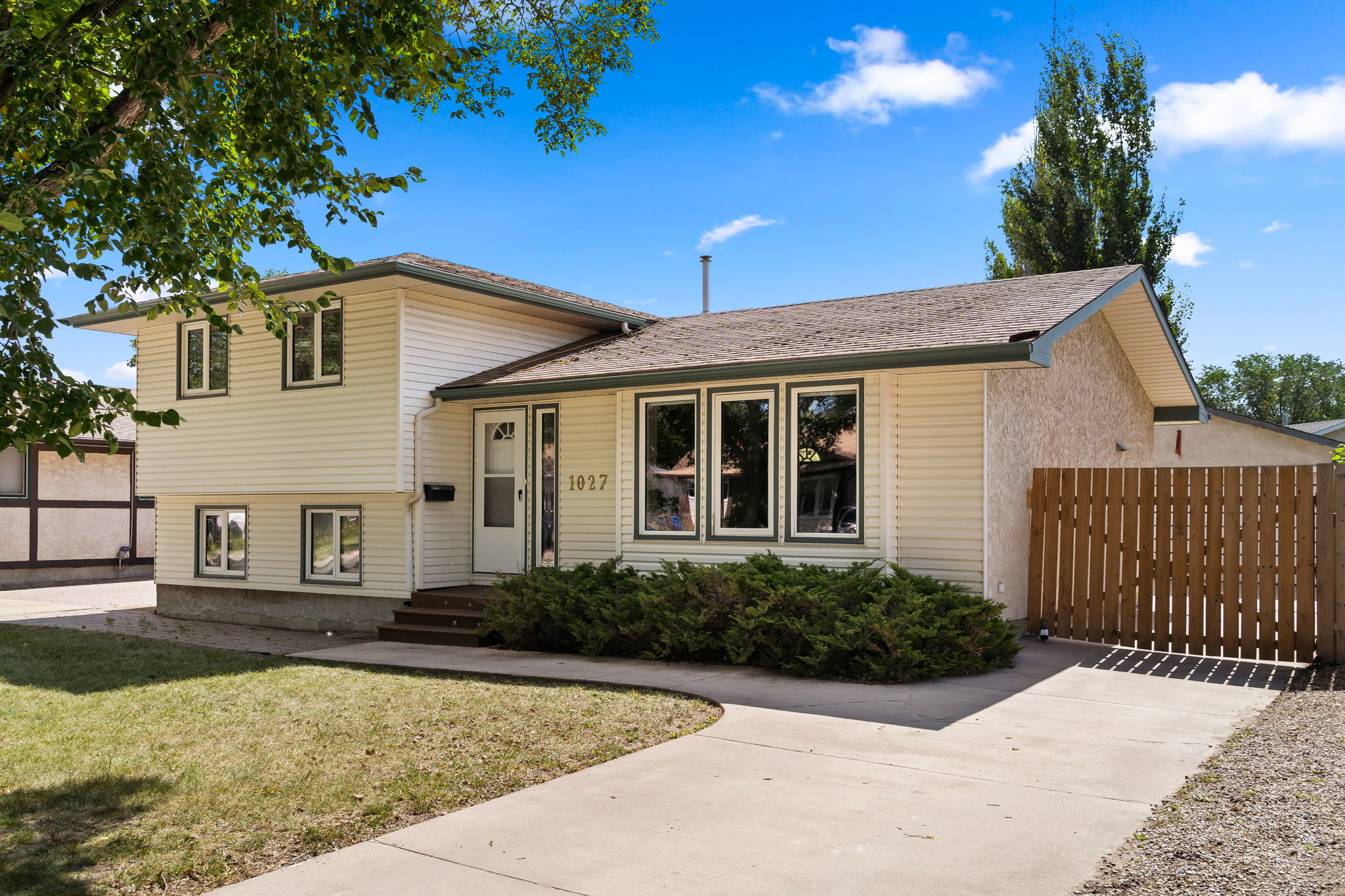Details
Welcome to 1027 Graham Road, a beautifully updated split-level home in Regina’s desirable Glencairn Village. Offering 1,601 sq. ft. of functional living space across four finished levels, this home blends modern updates with a family-friendly layout. The main floor features a bright open-concept design, showcasing a spacious living room with a large picture window, an adjoining dining area, and a fully updated kitchen. Rich cabinetry, tile backsplash, stainless steel appliances, updated lighting, and a generous island with seating make this space perfect for everyday living and entertaining. Upstairs, you’ll find three bedrooms including a primary suite with a 2-piece ensuite, along with a full 4-piece bathroom. The third level offers another bedroom, a second full bathroom, and a large recreation room ideal for family gatherings. The finished basement extends the living space with an additional rec room, laundry, storage, and a convenient bar area. Set on a 5,295 sq. ft. lot, the yard is fully fenced and complete with mature trees, a large deck, and a private screened-in sunroom—perfect for relaxing outdoors without the bugs. The patio space and lawn add even more room for family fun. A 19' x 21' detached garage and concrete driveway provide ample off-street parking. Additional highlights include modern flooring, central air conditioning, and a neutral color palette throughout. Conveniently located near schools, parks, shopping, and transit, this home is move-in ready and waiting for its next family.
-
CA$399,900
-
4 Bedrooms
-
3 Bathrooms
-
1,601 Sq/ft
-
2 Parking Spots
-
Built in 1980
-
MLS: SK016343
Images
Videos
Contact
Feel free to contact us for more details!

Myles Schick, REALTOR®
The Home Expert Team - eXp Realty

