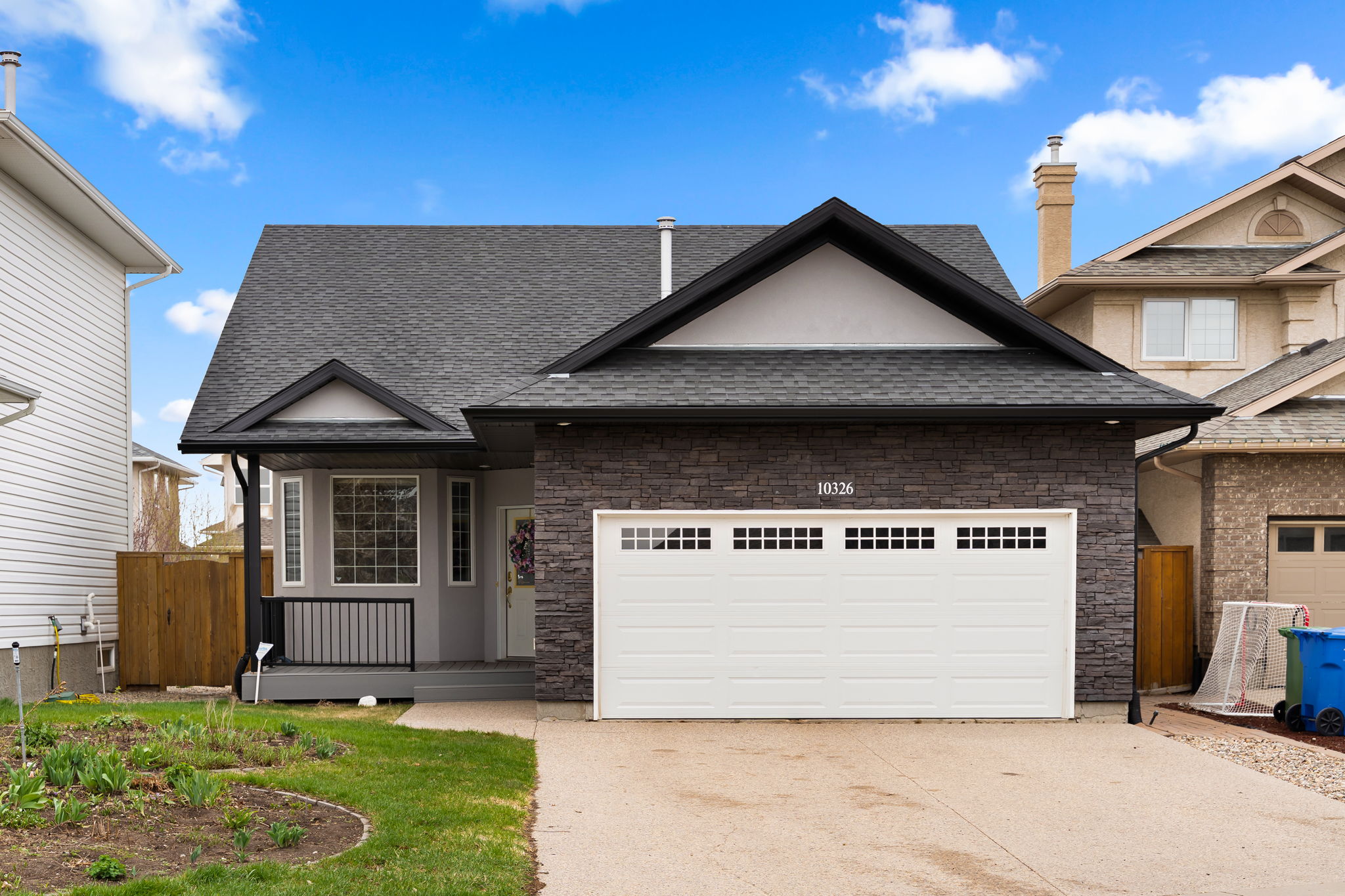Details
Welcome to 10326 Wascana Estates, a beautifully maintained bungalow in one of Regina’s most prestigious neighbourhoods Wascana View. This 1,246 sq ft home offers a bright and open layout with vaulted ceilings and an abundance of natural light throughout the main floor. The living room flows effortlessly into the dining area and kitchen, where you’ll find plenty of cabinetry, a pantry, and a functional eat-up island ideal for hosting or casual family meals. Garden doors off the dining room lead to a large, maintenance-free deck with glass railing that overlooks a fully fenced, landscaped backyard with a tiered retaining wall flower bed and a charming stone walkway that creates a tranquil outdoor retreat. The main level features three generously sized bedrooms, including a primary suite with a walk-in closet and a 3-piece ensuite. A 4-piece bathroom and main floor laundry with built-in cabinetry and direct access to the double attached garage adds everyday convenience. The fully finished basement expands your living space with not one but two cozy recreational rooms highlighted by 2 fireplaces, a kitchenette complete with sink and beverage fridge, a fourth bedroom, a 3-piece bathroom and storage room. Ideally located in Wascana View, you’re just steps from scenic walking paths, green spaces, and parks including McKell Wascana Conservation Park, and only minutes local schools, restaurants, shopping at the Acre 21 and Victoria East retail corridors, gyms, and all the amenities that make this east Regina location one of the city’s most desirable.
-
CA$549,900
-
4 Bedrooms
-
3 Bathrooms
-
1,246 Sq/ft
-
2 Parking Spots
-
Built in 2000
-
MLS: SK004698
